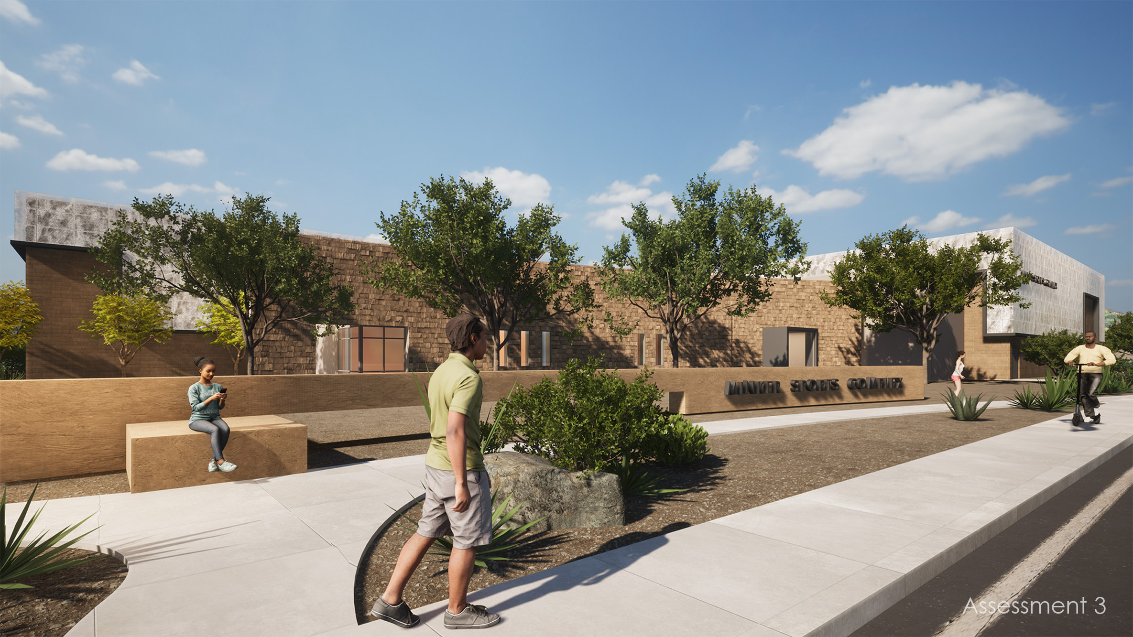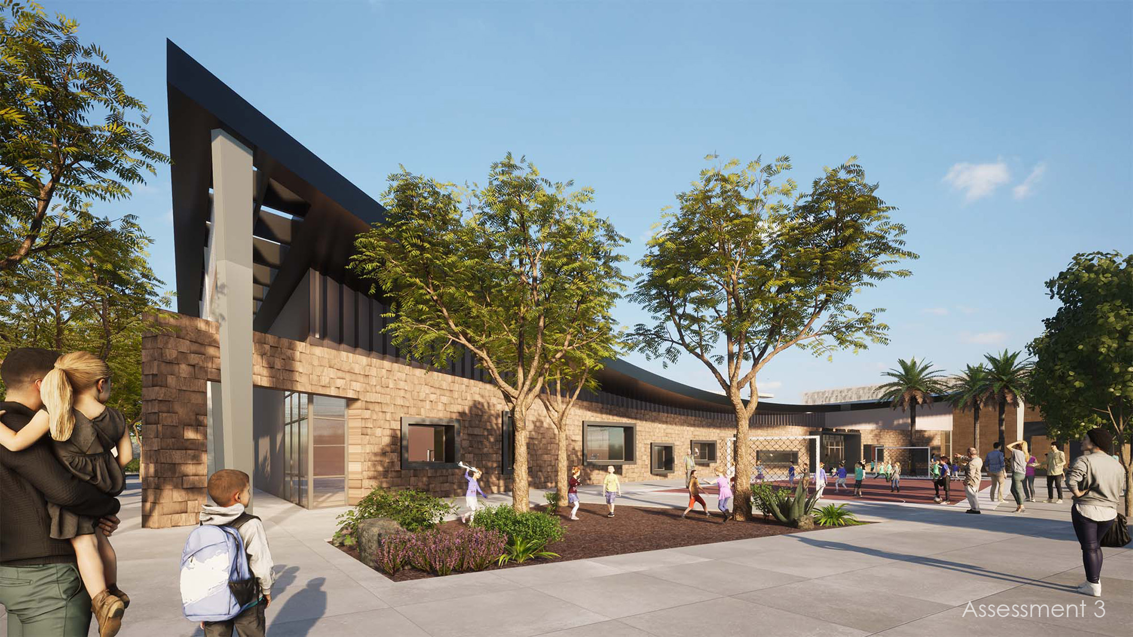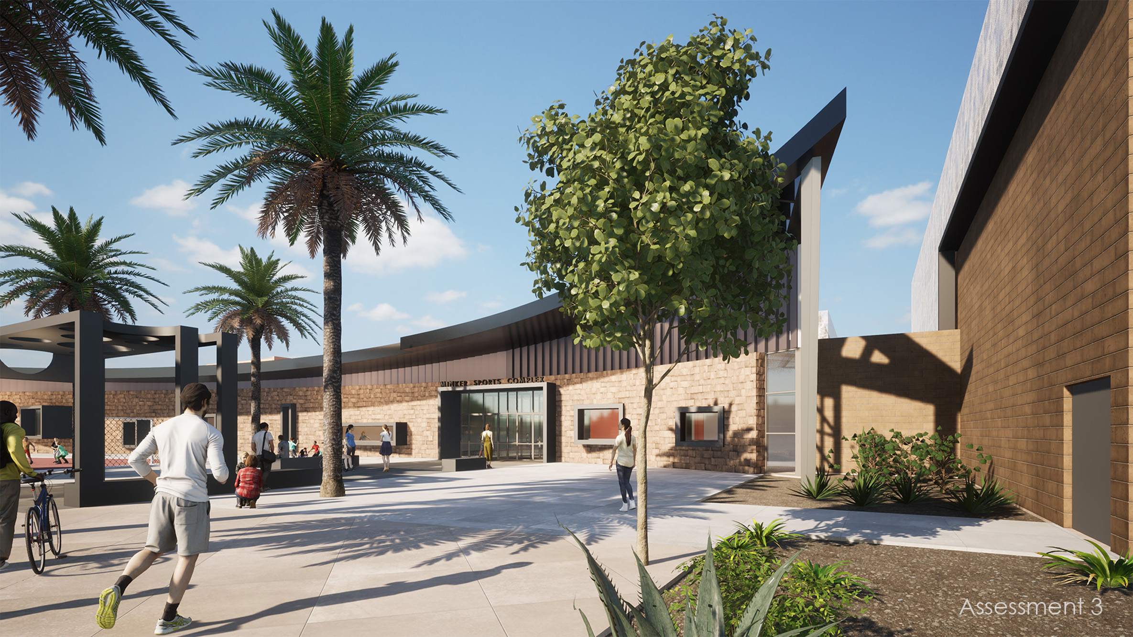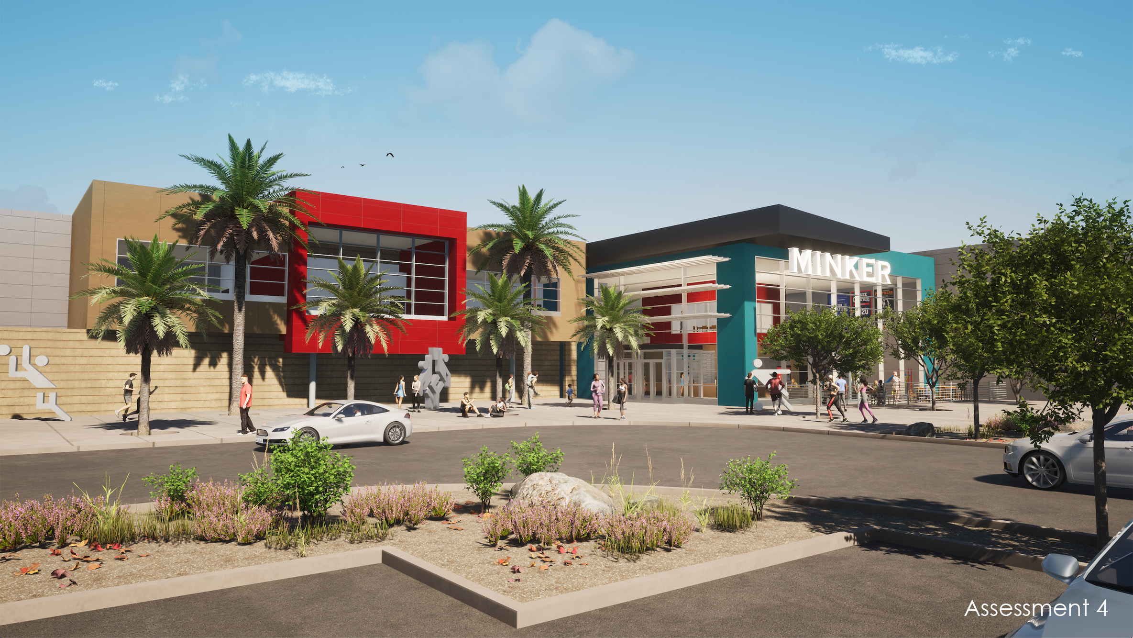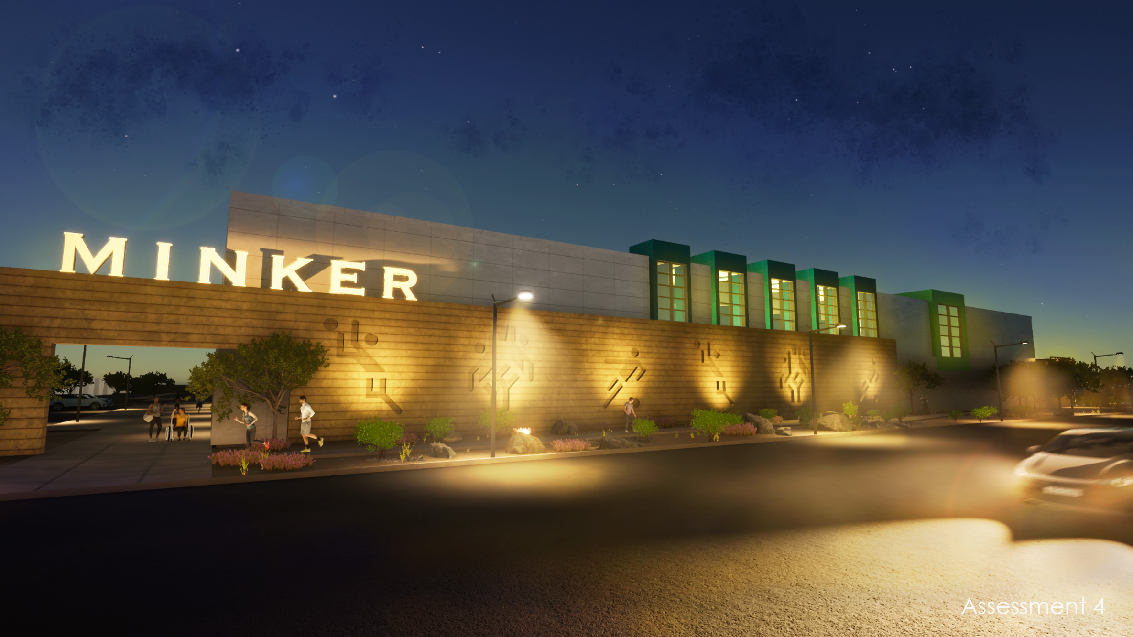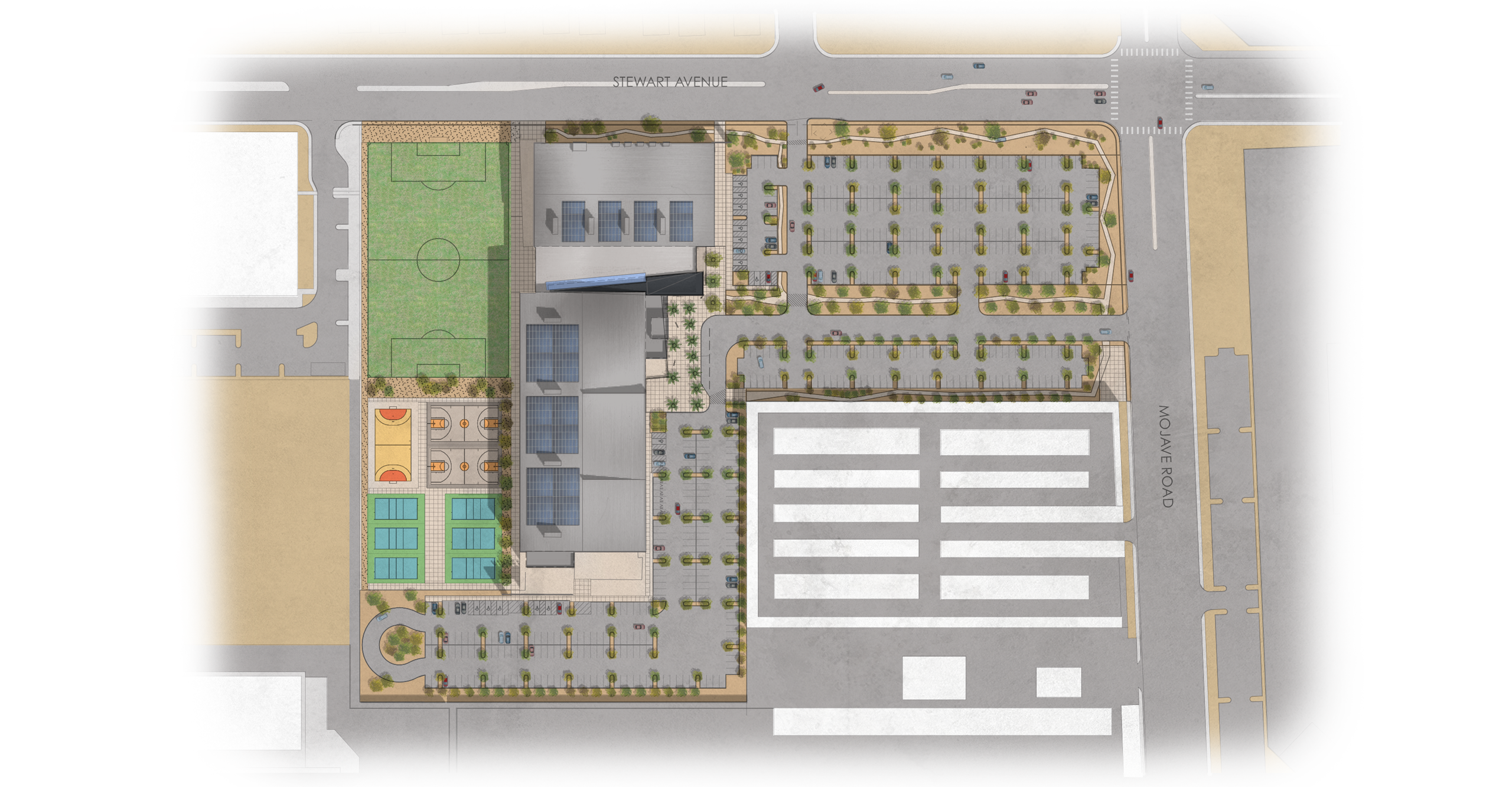Chuck Minker Sport Complex Facility Assessment & Conceptual Design
The City of Las Vegas is exploring options for the best use of the large Chuck Minker Sports Complex. Aptus has assessed and documented the existing building and conceptualized four distinct approaches (called Assessments) to develop the property to serve the recreational needs of the residents. The first and simplest approach is a modest internal renovation of the existing building, updating the finishes and core elements. The second approach adds a new gymnasium onto the existing building, expanding the possible offerings for residents. The third approach envisions the demolition of the existing building and the construction of a new recreation center in its place with gymnasiums, dance rooms, weight/cardio facilities, racquetball courts and community rooms. Finally, the fourth approach will remove the existing building as well as an adjacent community center building and underused baseball field, playground and tennis courts. The resulting space allows for an extensive fieldhouse/recreation center that expands the third approach by adding multiple indoor basketball courts, a turf field, lockers and meeting rooms to serve the neighborhood and host regional tournaments.


