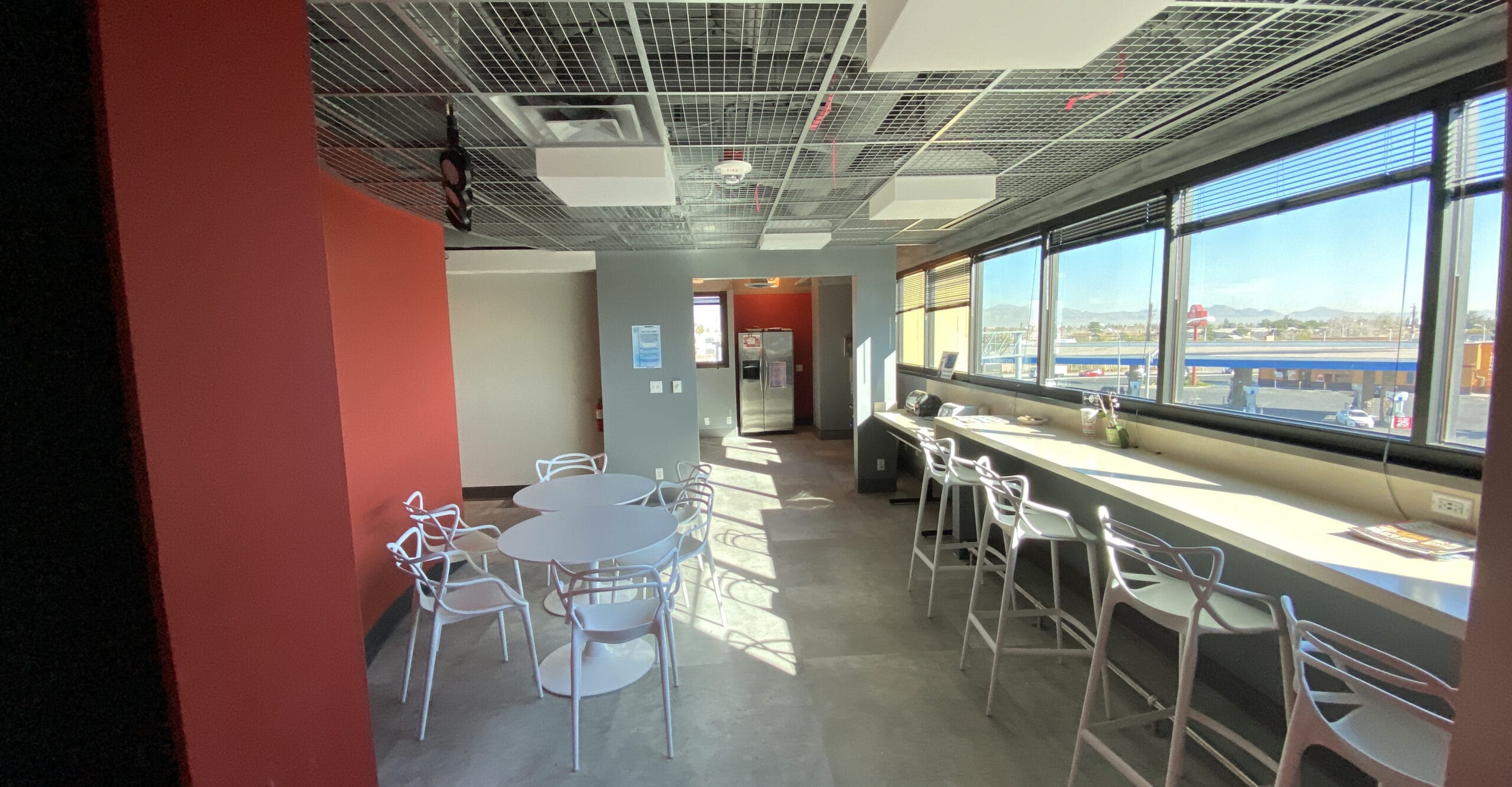City Planning Office
The City of Las Vegas needed to transform the City Planning office into a more modern and collaborative environment. As the City’s on-call architect, Aptus designed the 10,500-sf office to utilize natural light to enhance the space’s warmth and comfort. The subtle palette, with earthy accents, lends character to the space and highlights the client’s artwork. By rearranging the office layout and engaging their staff, we created the most effective interior design and floor plan possible to promote a more collaborative, creative and friendly working environment. By incorporating an open office concept that features community spaces and the addition of a breakroom with table and bar seating, the office will encourage even more interaction and camaraderie among staff members.




