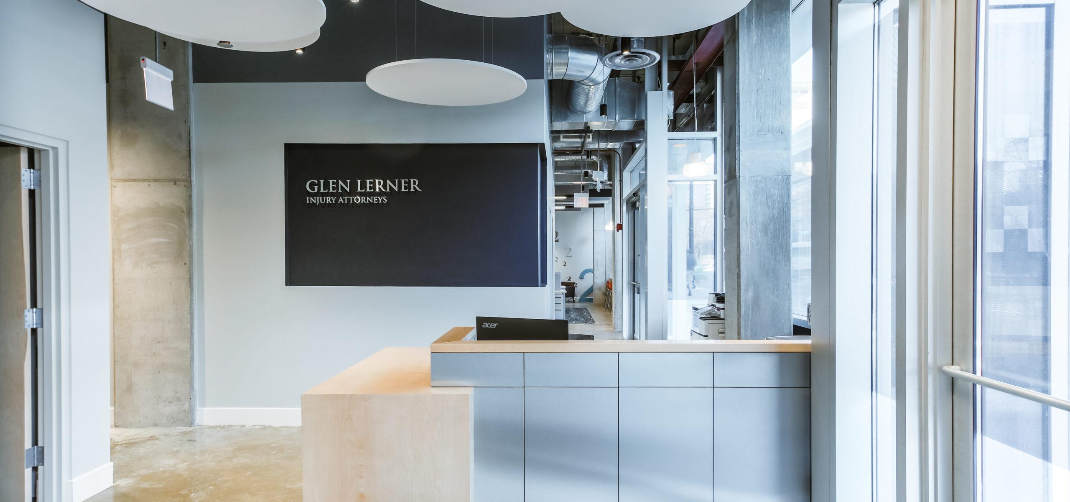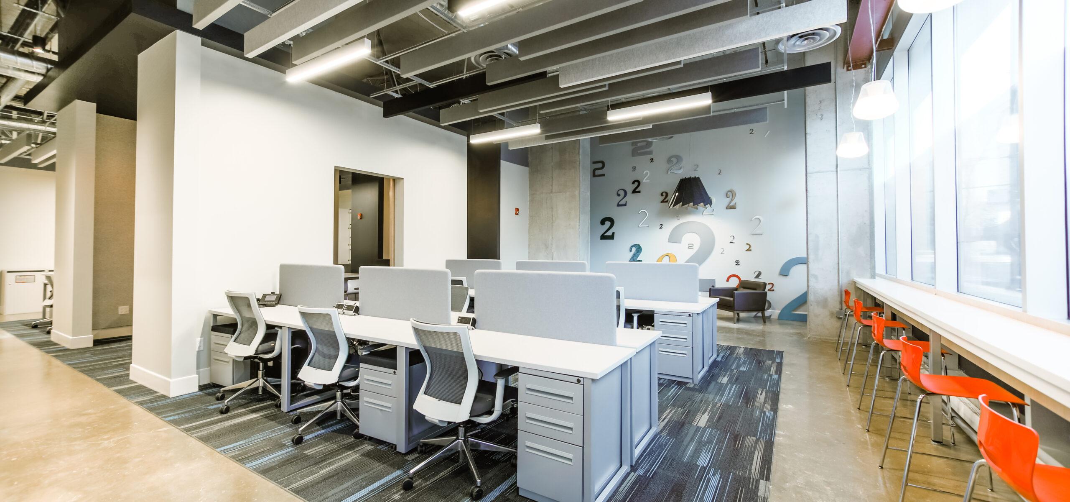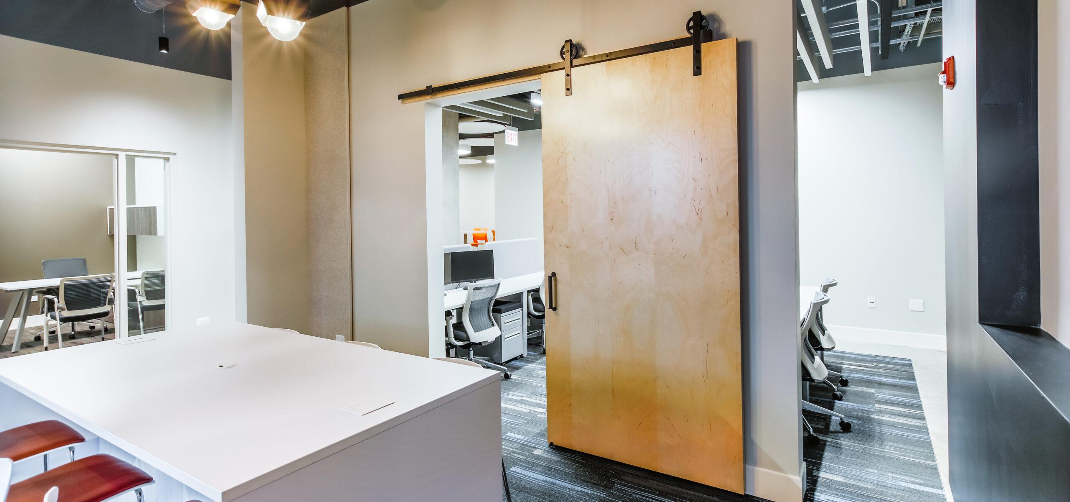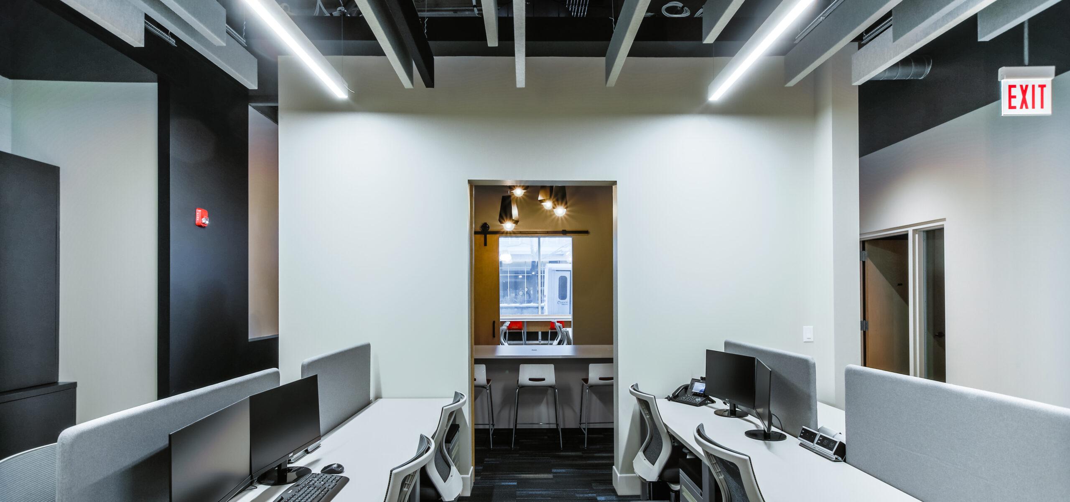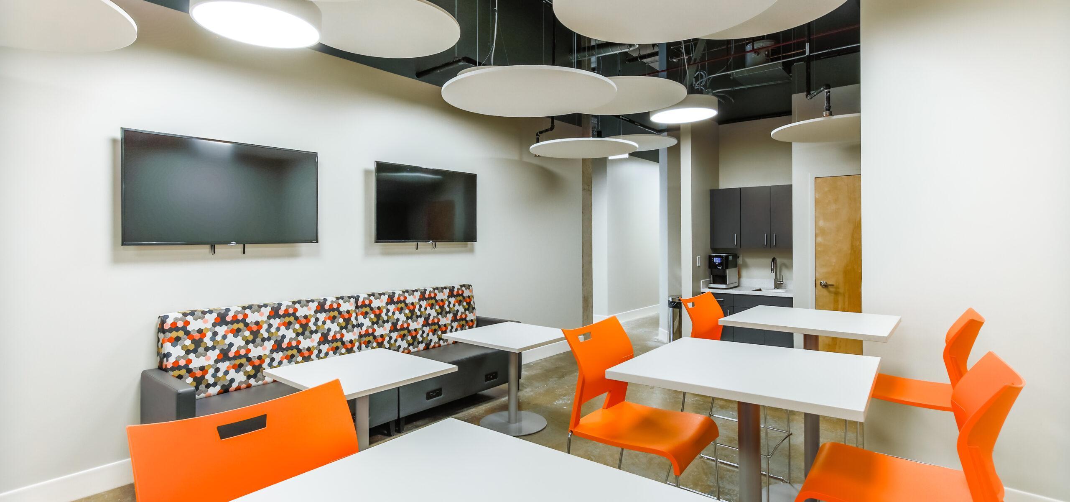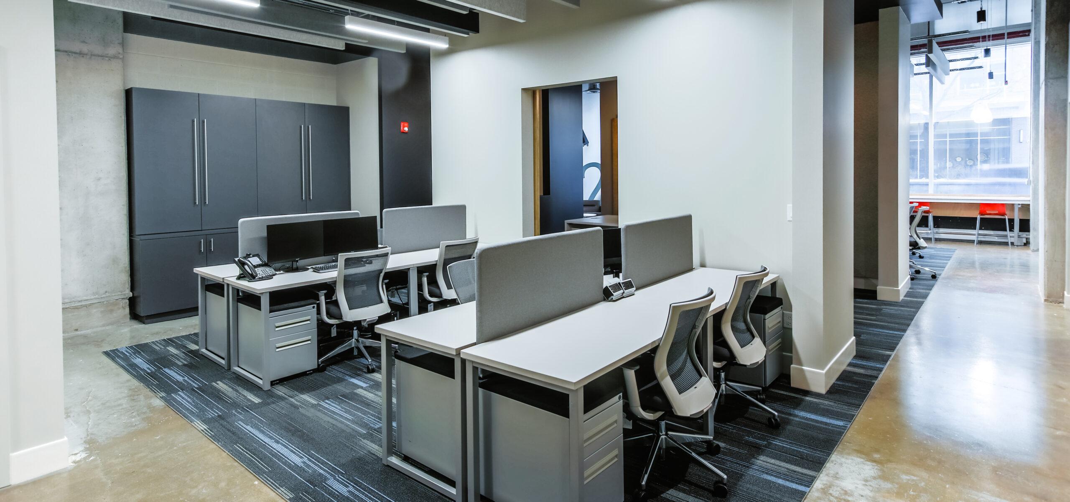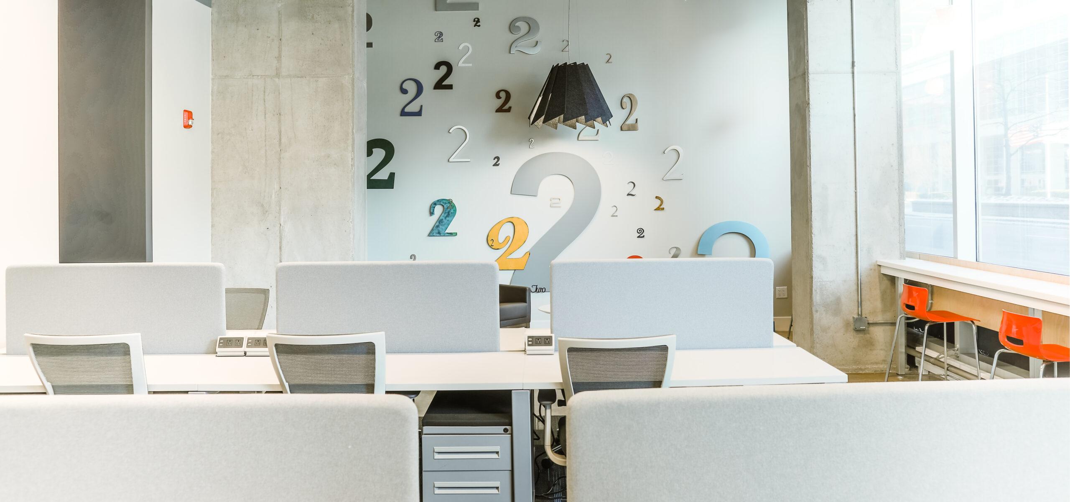Lerner and Rowe Injury Attorneys
Our client approached us with the need for a new office “hub” to accommodate staff from their smaller locations, while creating an appealing environment for their younger staff, combining function and style. We developed a plan for the 4,674-sf, 16′-tall ground-floor retail space that would efficiently divide the office functions by strategically placing the enclosed offices in the heart of the space, utilizing transparency and color to provide visual cues back to the perimeter. A looped circulation path was created and enhanced with breakout spaces allowing both spontaneous and structured gatherings. We prioritized views and access to natural light from the ground floor windows. The maximized light coupled with the existing raw concrete floors, ceilings and columns satisfied the client’s desire for an industrial, loft-like feel. It was important to balance the raw, exposed surfaces with tactile layered materials, achieving a blend of calm and stimulating environments.

