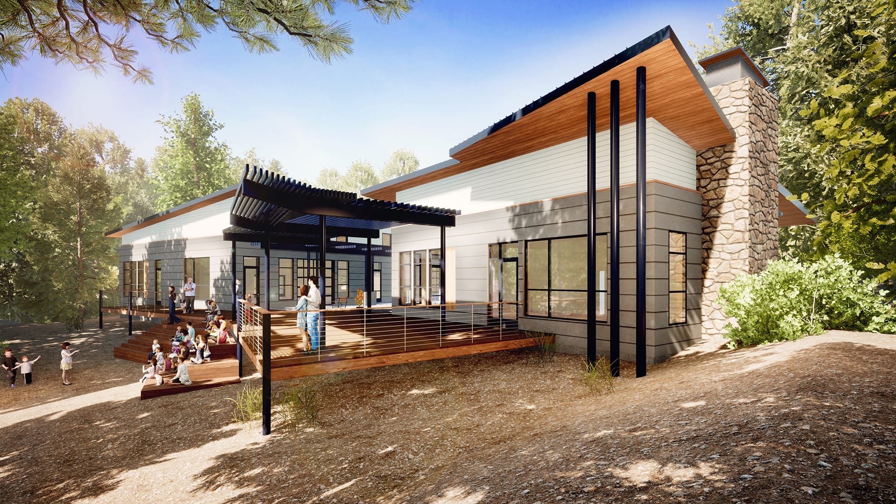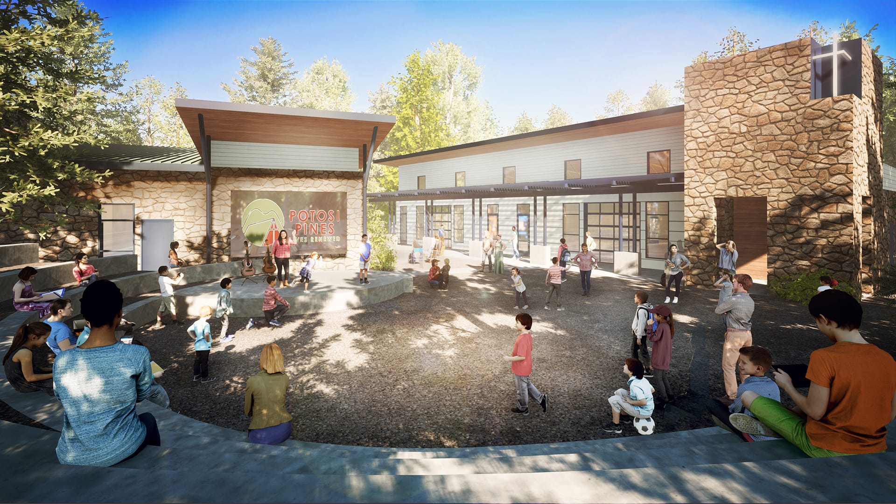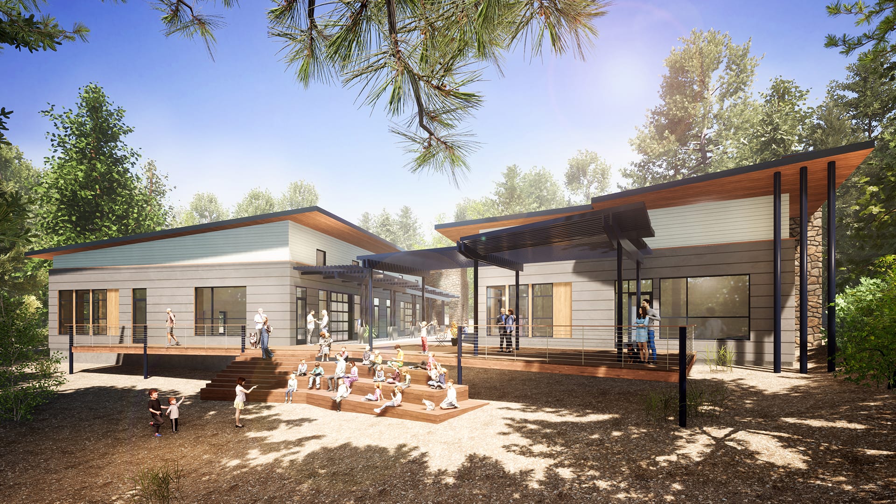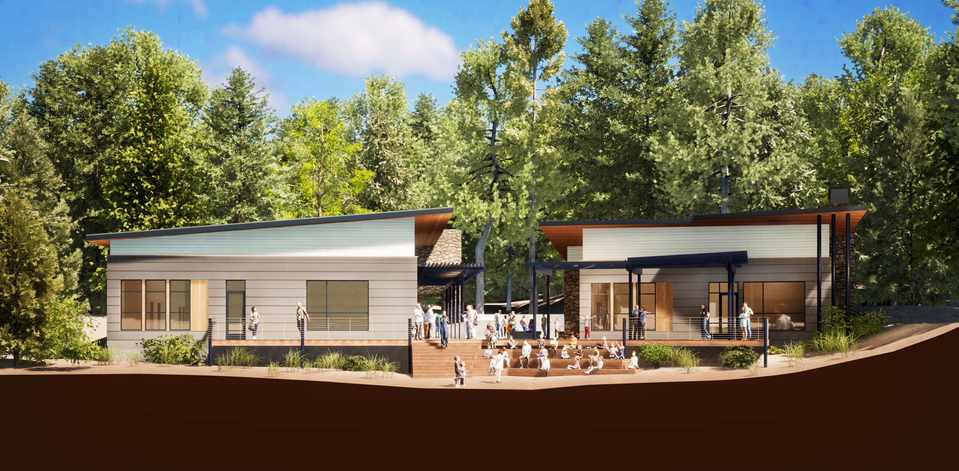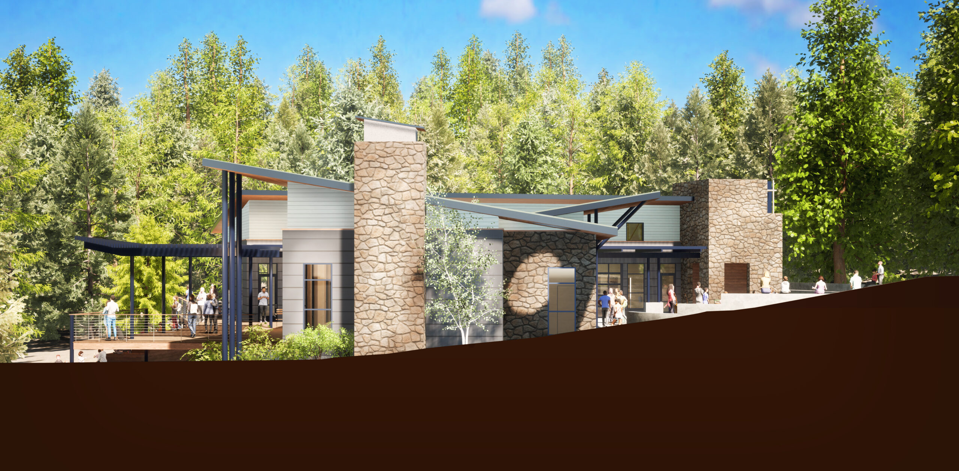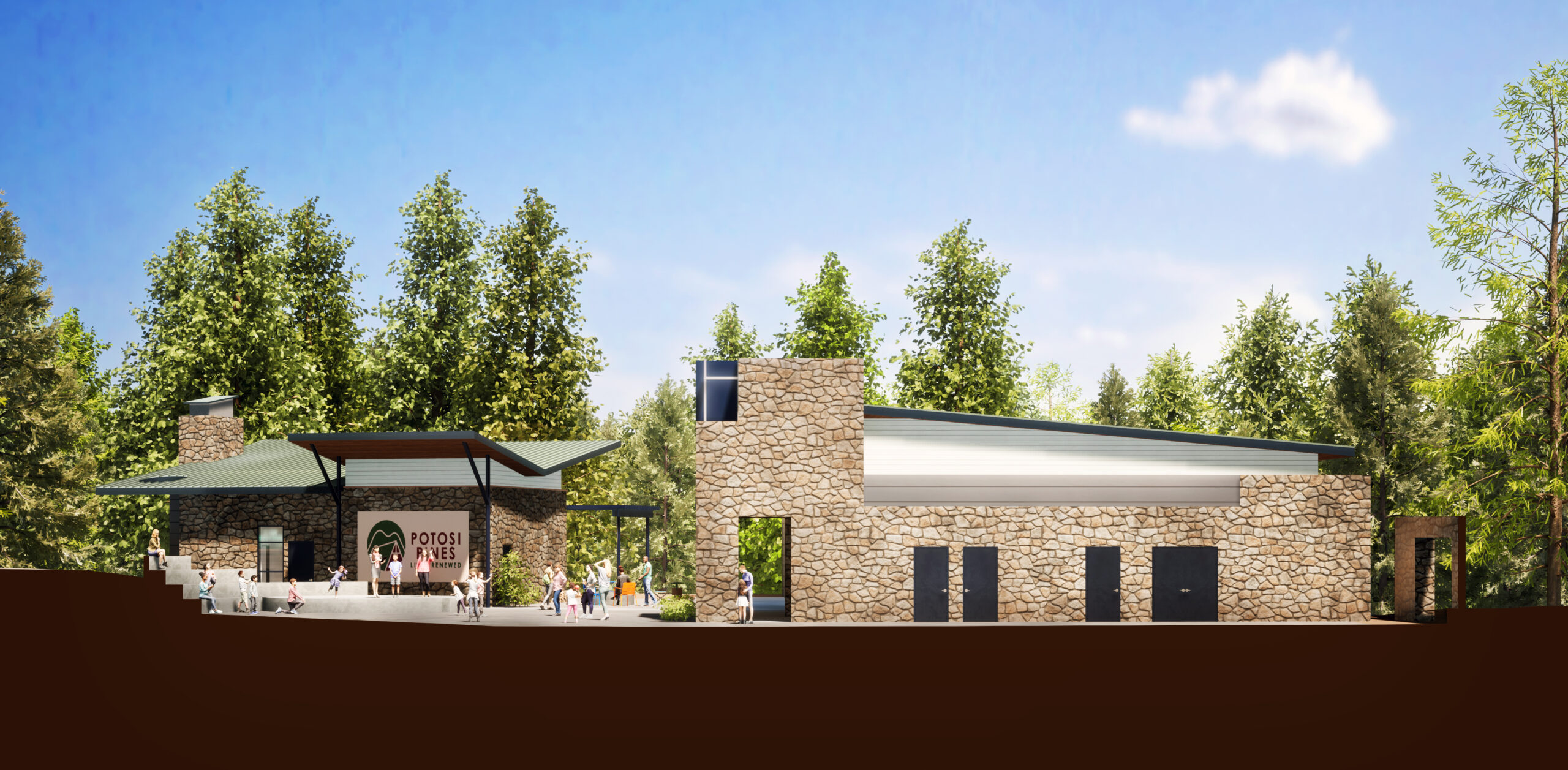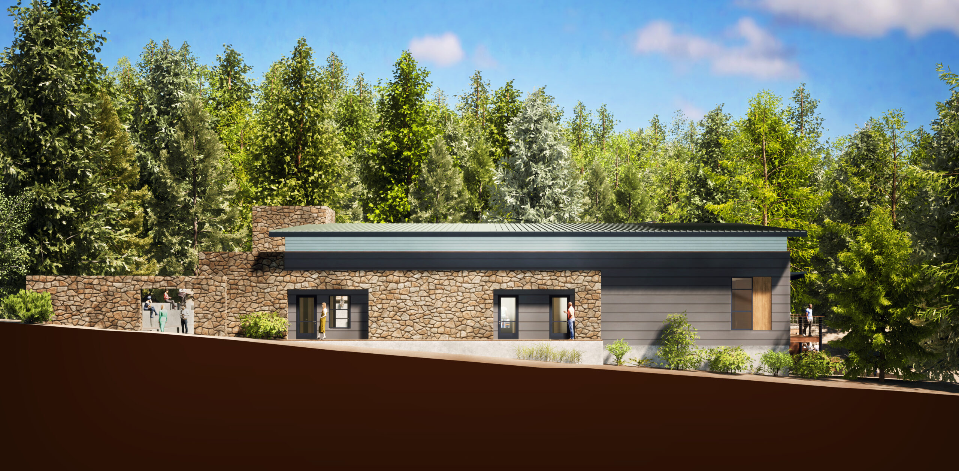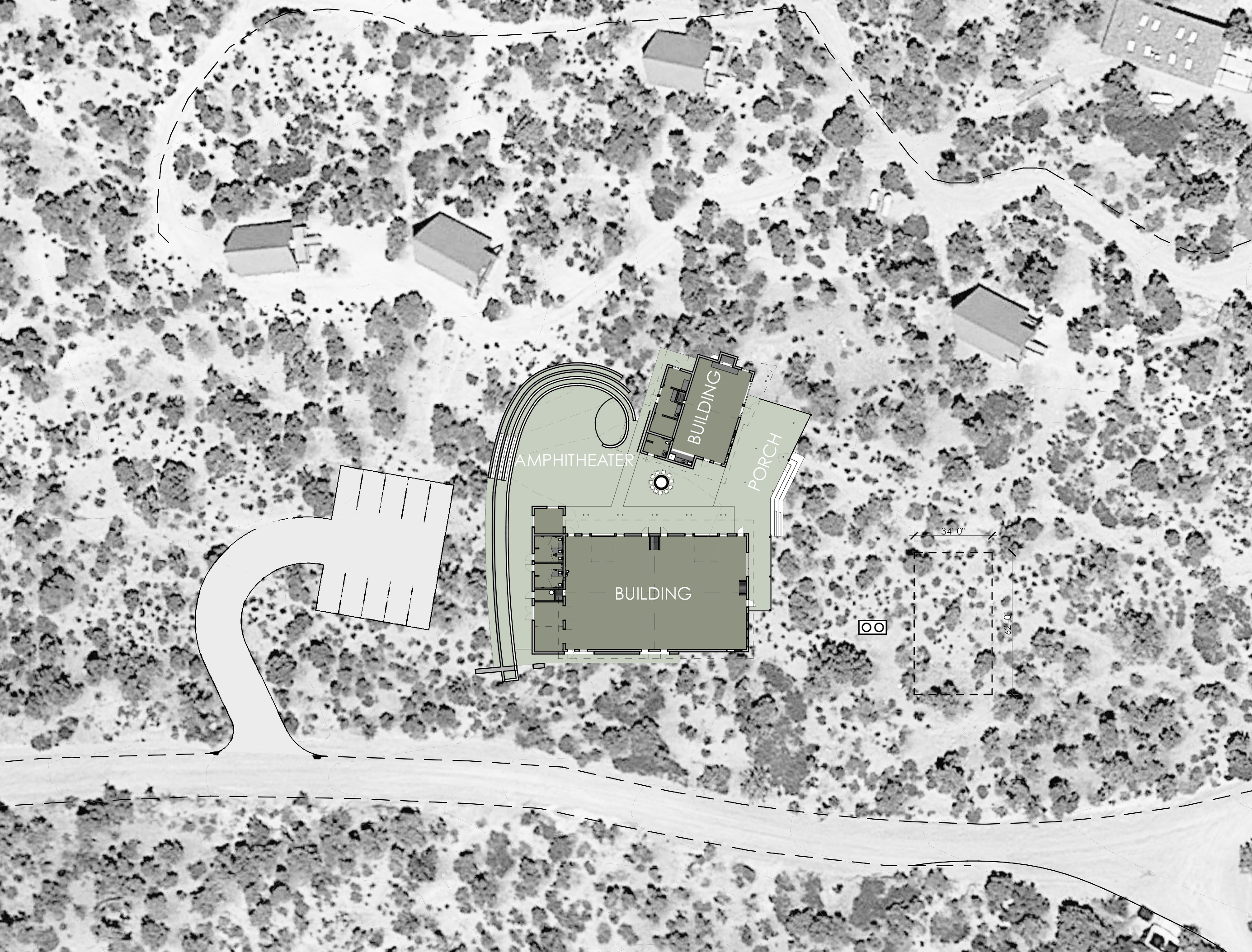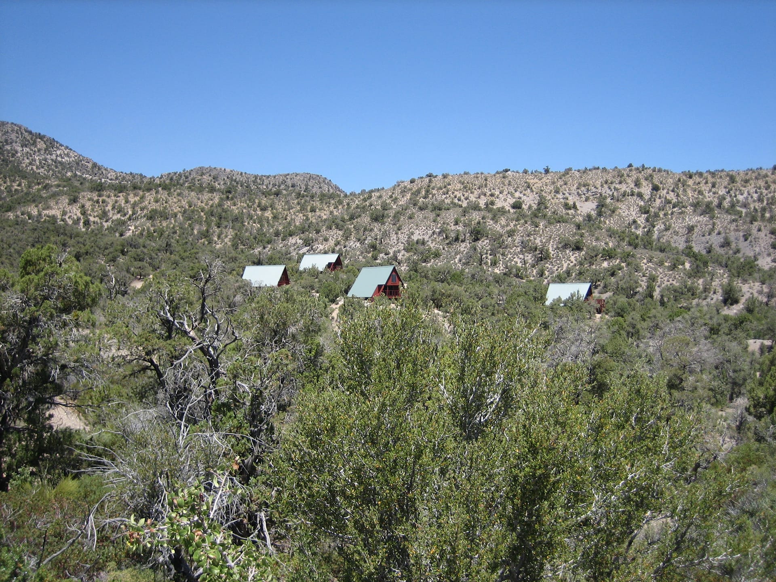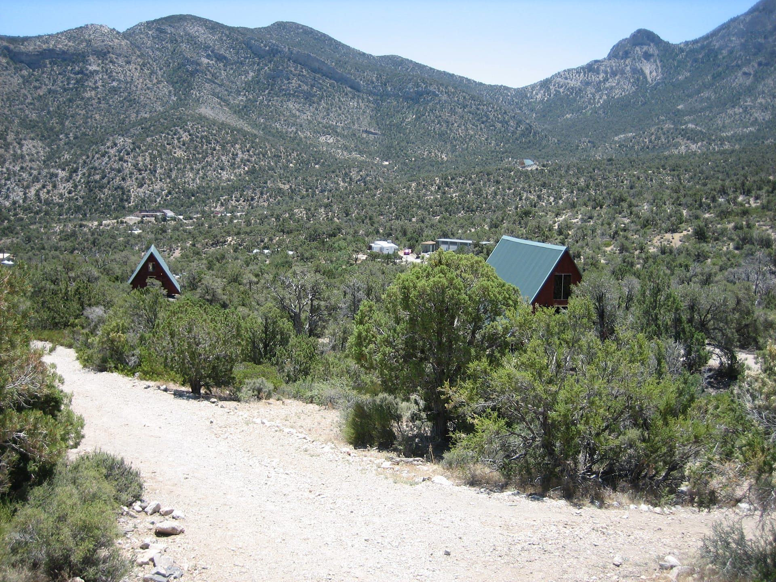Potosi Pines Program Building
Being familiar with the mountainous site of the United Methodist Church Potosi Pines Camp from previous work, Aptus was called upon to develop a conceptual design for a new program building within the existing camp site. In 1958, a BLM land patent agreement was signed for a parcel of land to be used by the church for recreational purposes. Since then, there has been a lot of expansion at the site. Aptus created a design for a deck that joins the two separate program buildings, serving as additional outdoor space. Aptus also planned both buildings to be flexible by incorporating operable partitions into the plan, allowing each program space to be divided into separate rooms for differentiated activities. The larger of the two buildings is outfitted with roll-up sectional doors, allowing the interior space to connect with the various exterior gathering spaces, including a fire pit and an amphitheater.

