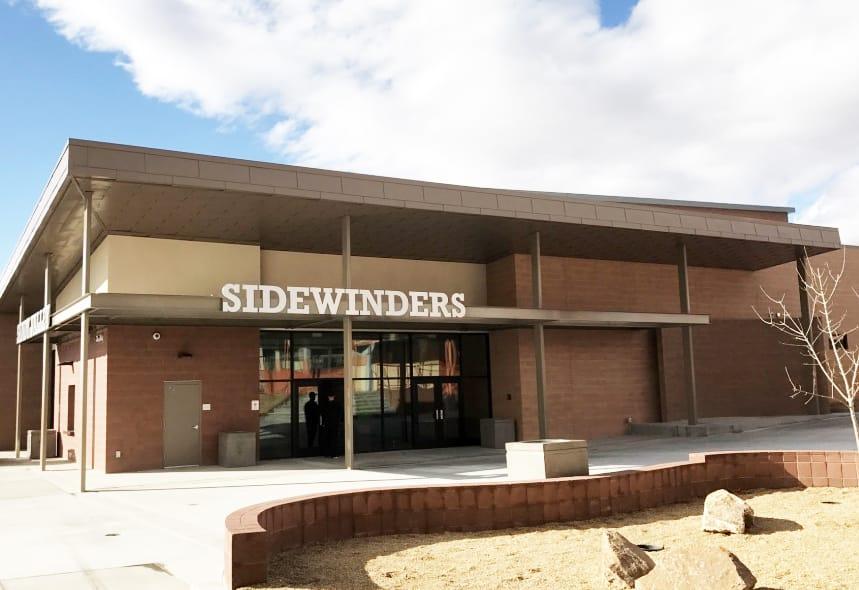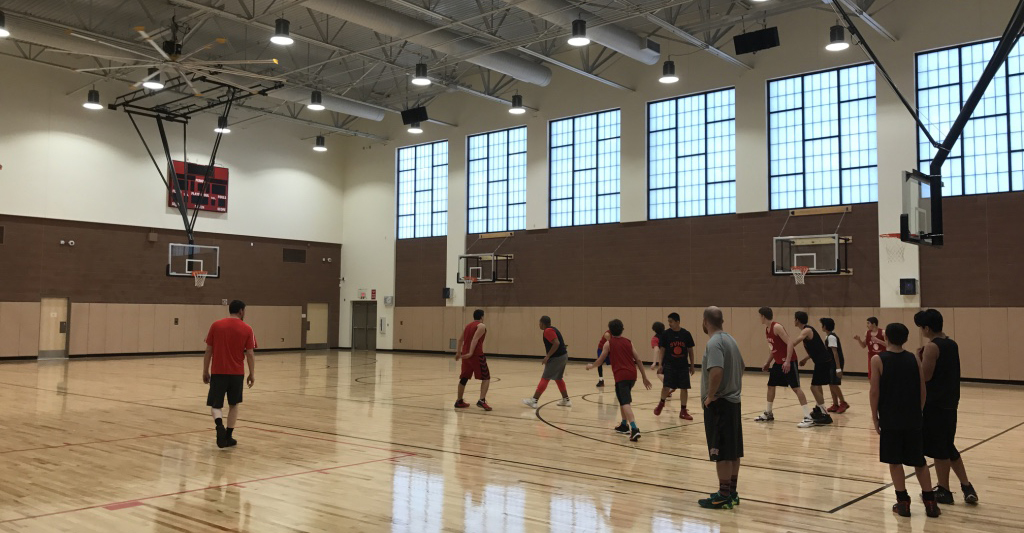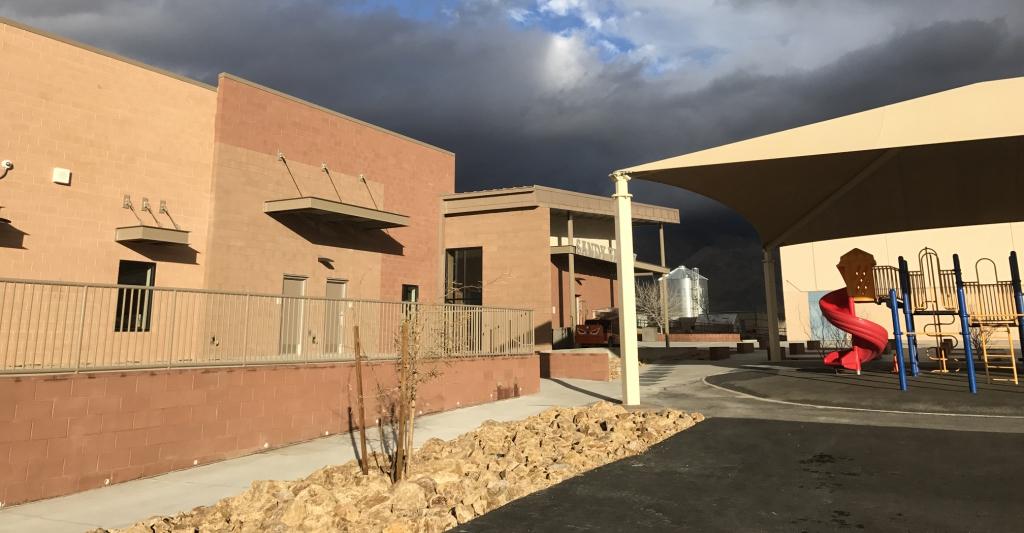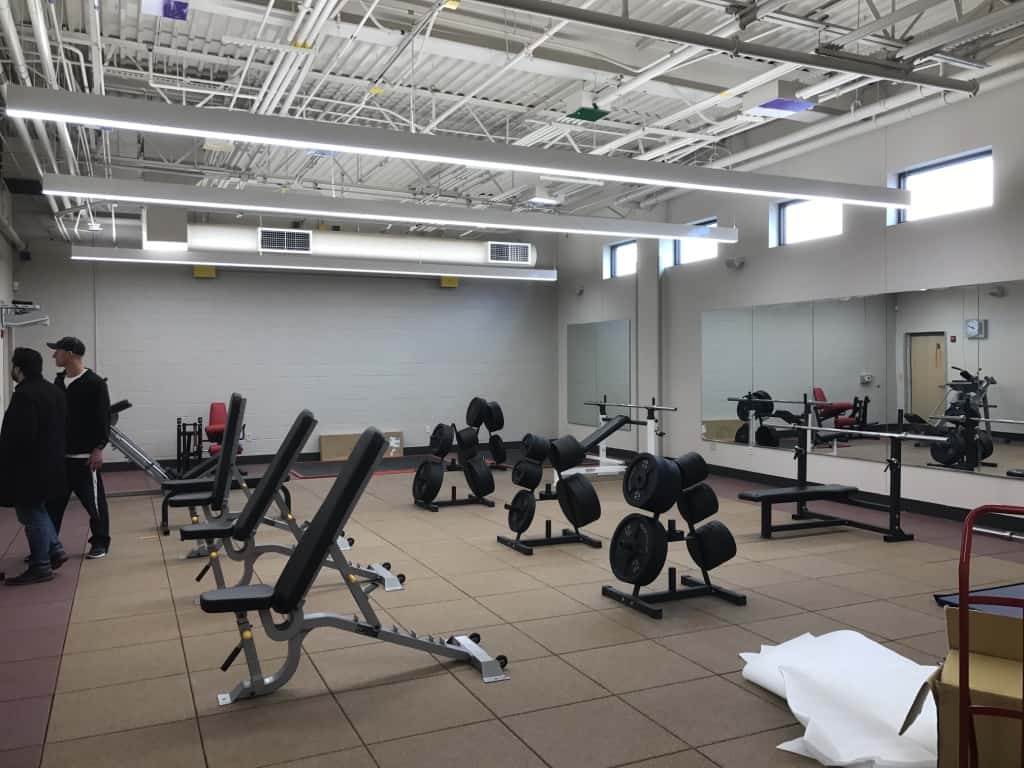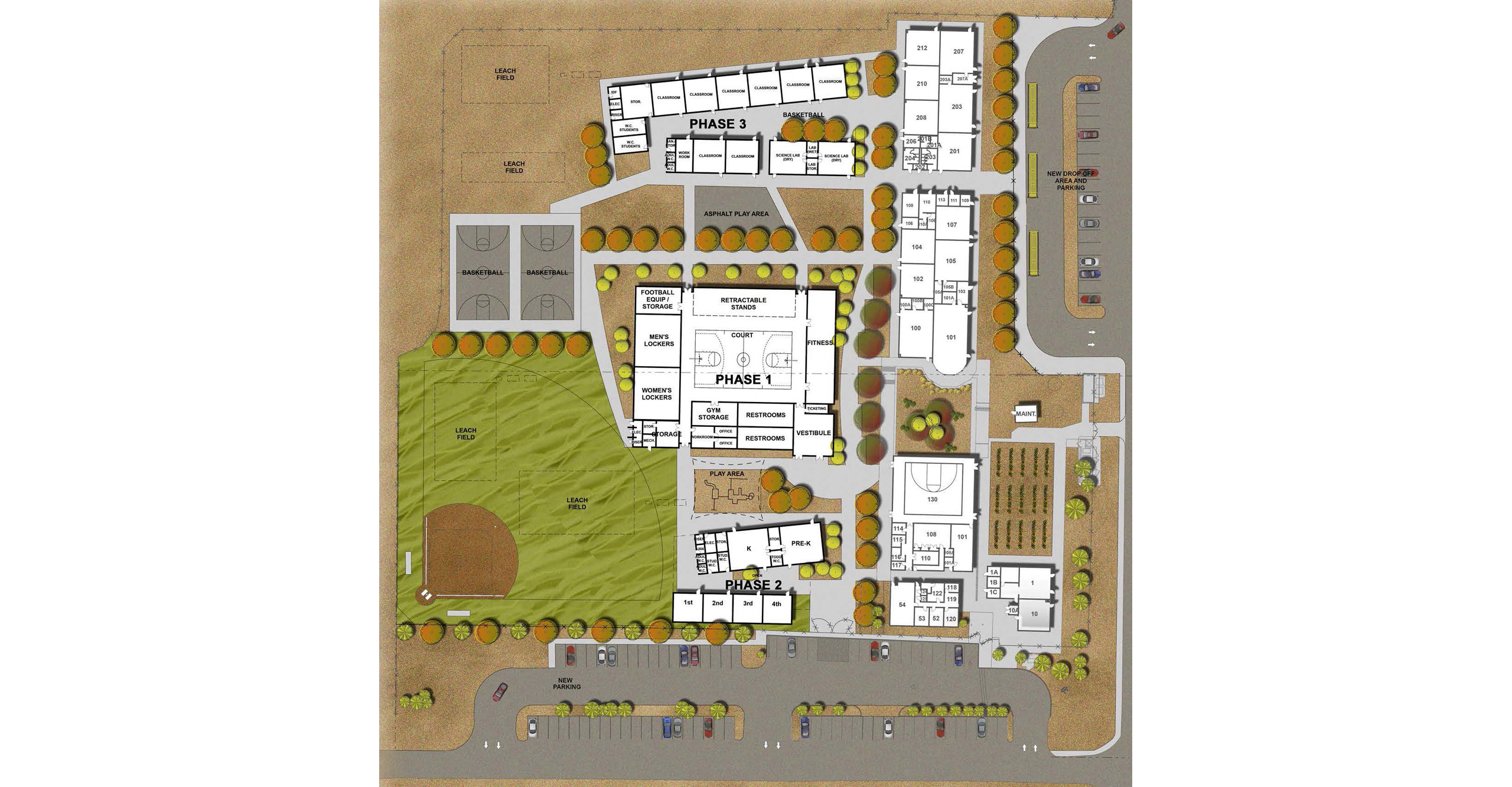Sandy Valley High School Gymnasium
As part of the Clark County School District Sandy Valley Master Plan, Phase I was the design for a new 21,500-sf gymnasium to replace their portable, temporary structure which had an uneven plastic basketball court floor. Working with the Principal and Sandy Valley staff, Aptus created a new gym with the feel of a fieldhouse, tying into the more rural context of the site. The new building features regulation-size basketball and volleyball courts, half-size basketball courts, fitness rooms and classrooms, and a large music room. Part of the Phase 1 scope of work also included reworking the existing baseball diamond and fields to work with the new gym and outdoor gathering spaces for holding pep rallies and other public functions. This facility raises pride and encourages physical activity, health and performing arts in the small rural town of Sandy Valley.

