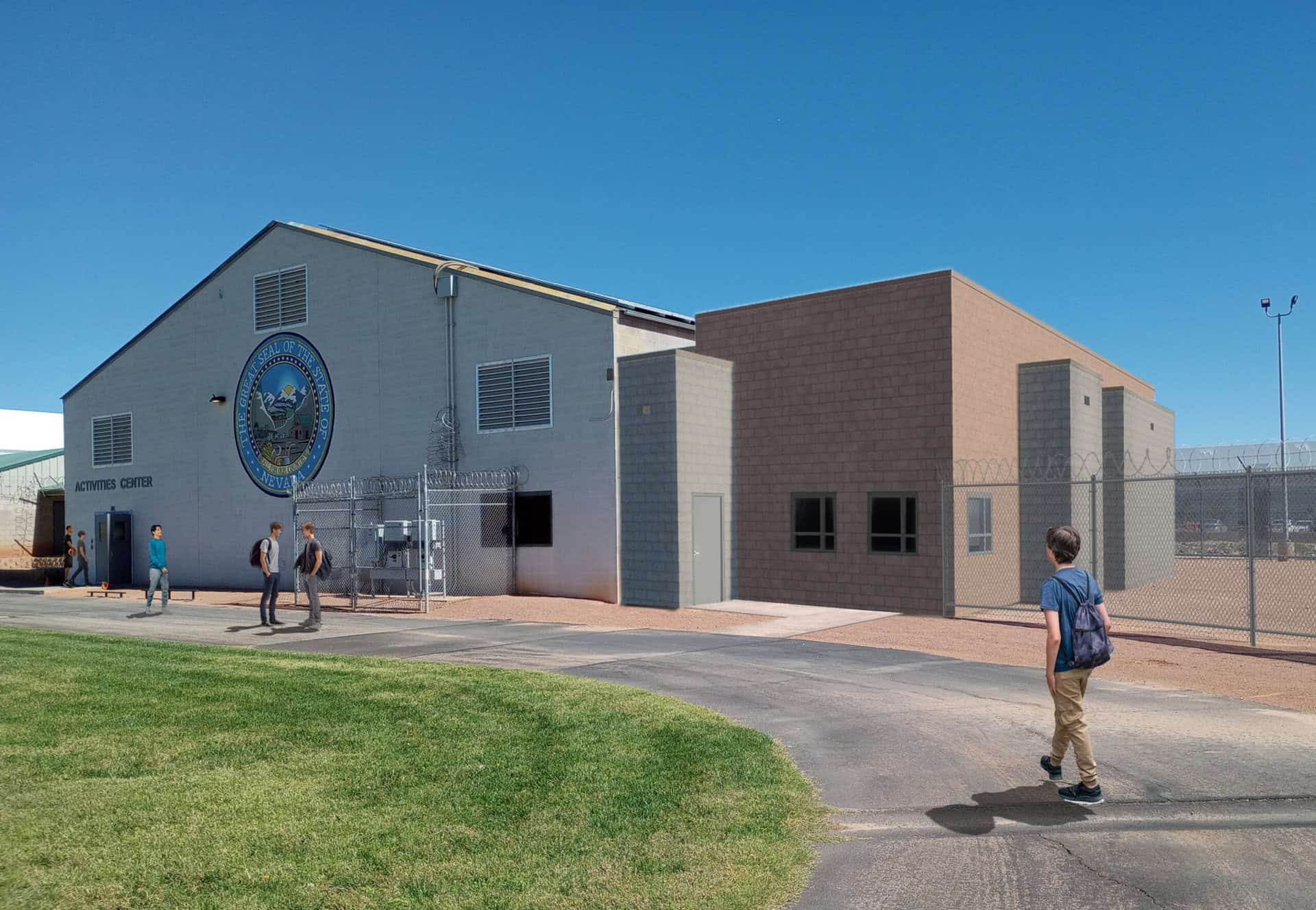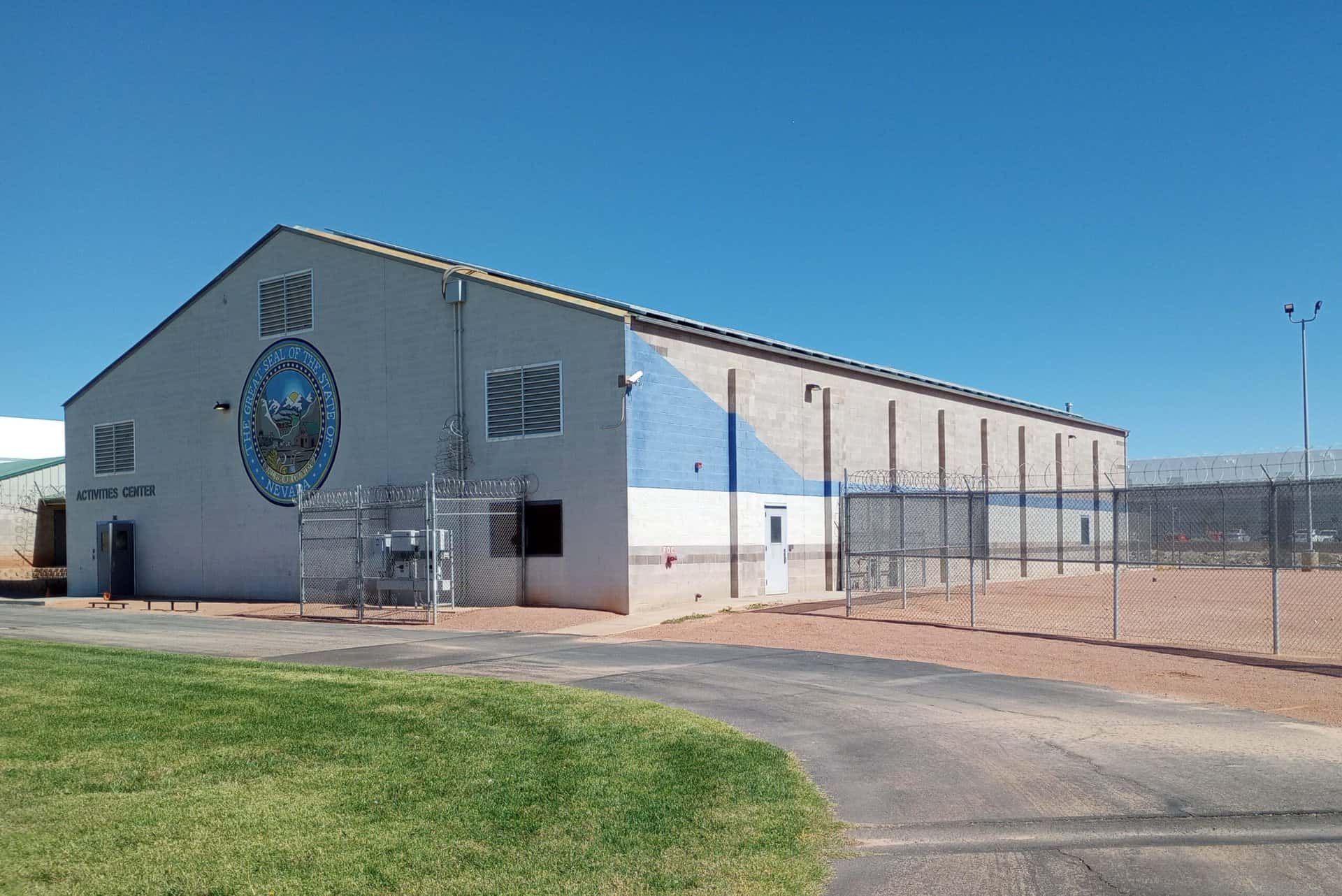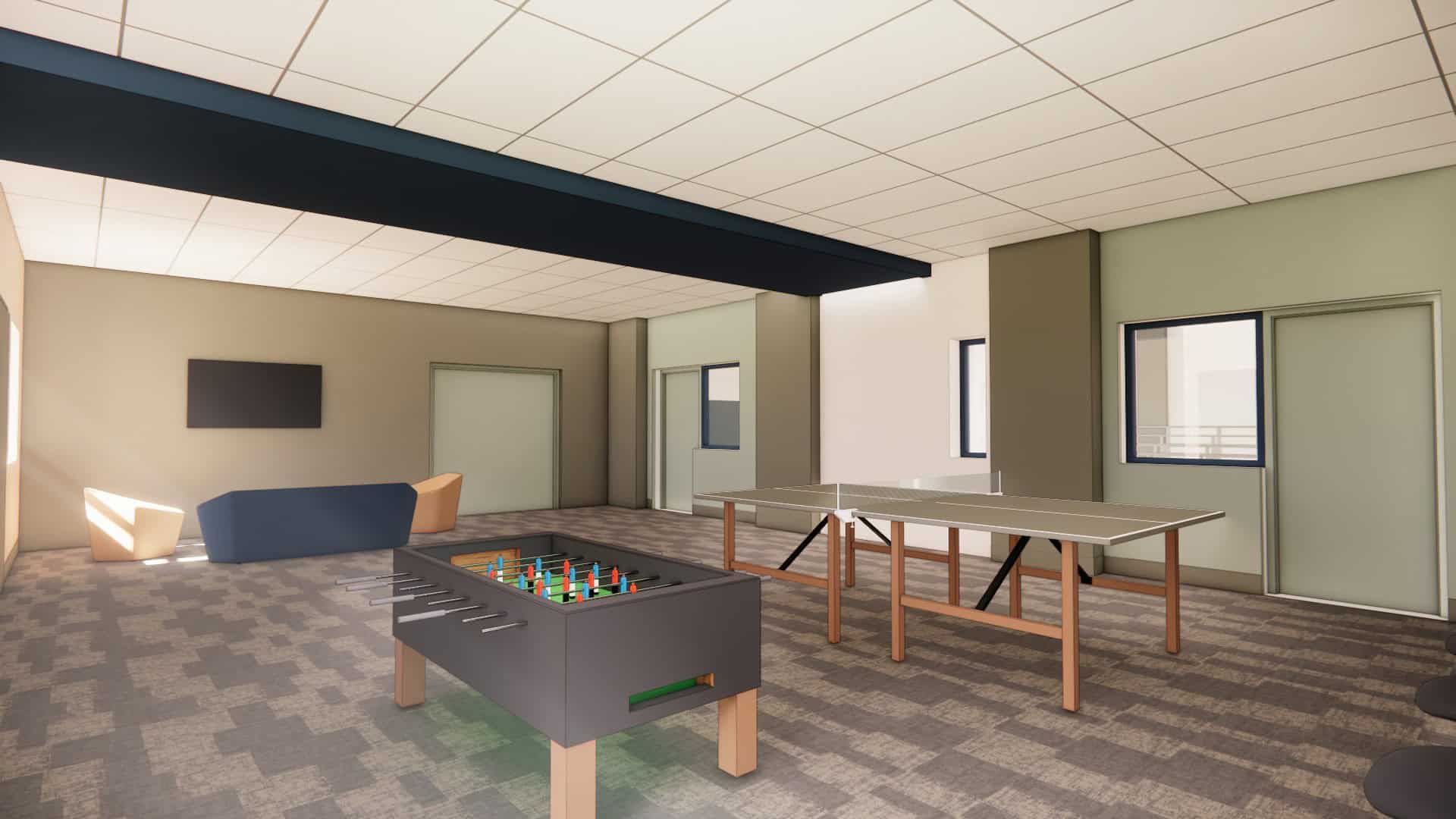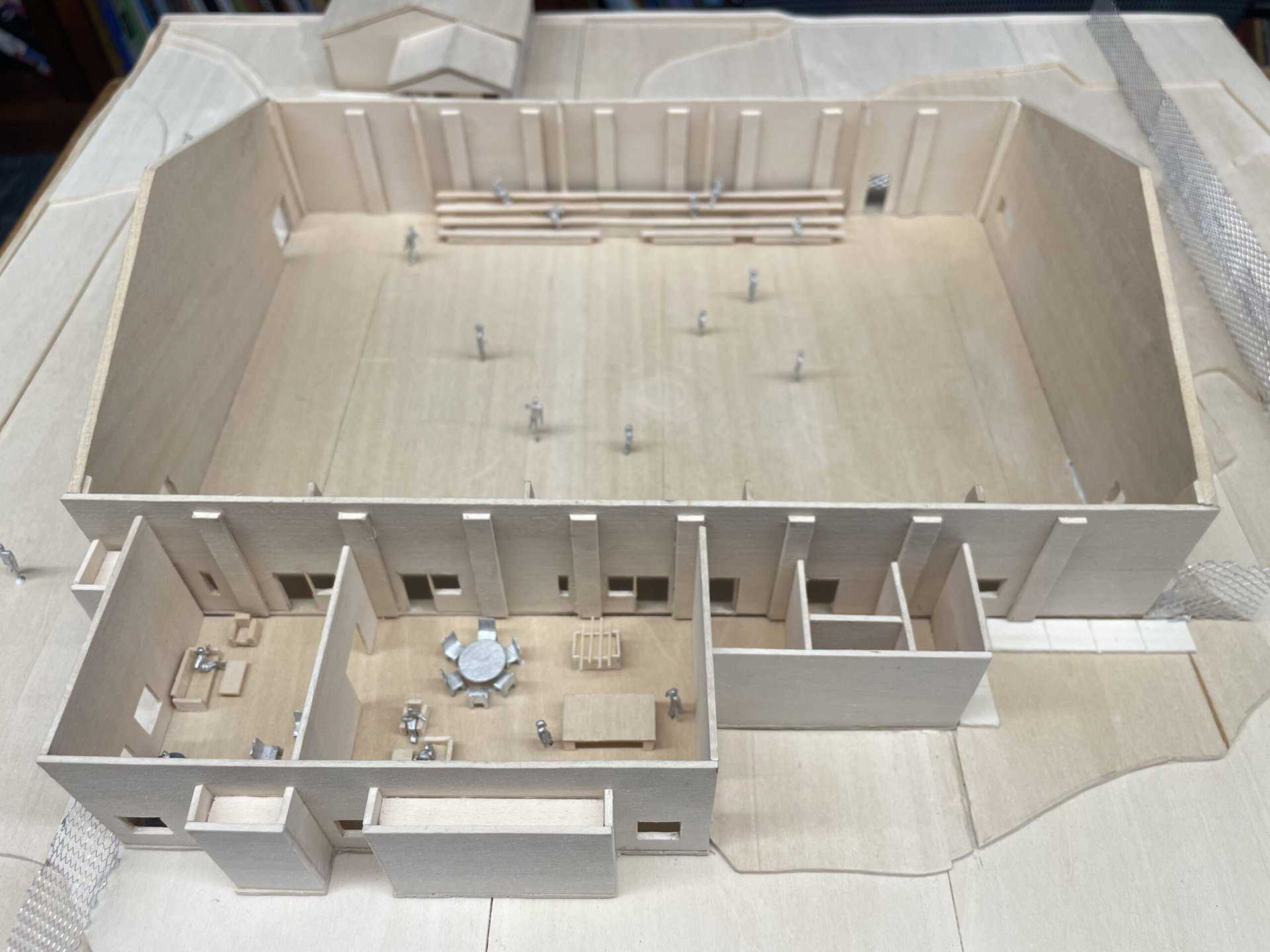Summit View Youth Gymnasium
The design team effort consists of an 1800 gsf addition to the south side of the existing gym to create three additional functional spaces: a library, quiet space, and two multi-purpose rooms as well as a unisex toilet room. The team designed a new HVAC system that will be provided for the existing gym and new addition that will lead to substantial operational cost savings and comfort. Other elements include a closed-circuit security system for multi-purpose rooms and the gym, as well as a new floor, striping, new bleachers, and basketball standards. As part of the design process, the design team integrated the youth from the facility into the discovery / design process, leading to meaningful and enriching solutions. A physical model was built to engage the users better and describe the design intent. One challenge with the existing building is knowing enough about the existing conditions. There could always be more investigative demolition of the existing gymnasium and more extensive investigation of the existing building performance and utility locations for the engineers to base their designs on.





